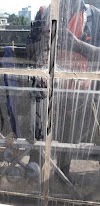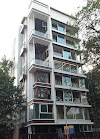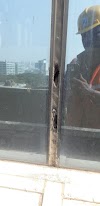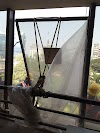It is often considered as a Façade is the Front Face of a Building. But actually, all other elevations are equally important considering their technical and aesthetic benefits. There are various ways to allow fresh air to enter inside and different method fives different results. Let us see common ways to allow air to enter inside through Façade type.
Passive Ways of Allowing Air Inside Building
Many diseases are possible due to air pollution across the globe. Outdoor air pollution is due to various reasons including gases produced from Factories, vehicles, particles from Construction, storms, wind, etc. Indoor air includes polluted outside air and pollutants produced inside including hairs, dust, smoke, and pollutants produced during cooking. Such pollution not only affects the thermal climate it also stops the free air movement.Human
beings spend approximately 90% of their lives indoors. The air within
buildings can be more seriously polluted than the outdoor air. The indoor
environment is a main health and well-being factor for building users. The purpose of the building is to create
indoors better for persons and processes than outdoors.
Indoor
air quality problems are more common in buildings with insufficient
ventilation. To minimize the exposure of indoor pollutants, a supply of outdoor
air in the indoor building is needed. Generally, Air conditioning systems or
plenum systems are used to circulate the air but these systems consume
electrical energy.
The
purpose of this research paper is, to understand the movement of Air from
outside to inside for the Buildings having a Façade envelope. Though the Façade
acts as a jacket to restrict outside air, heat, and wind pressure it also has
some elements that allow air from outside to inside.
Problem Definition:
Façade
is a closed envelope made with Glass for the Vision area and with other
cladding materials for non-vision areas. It restricts rainwater, storms, wind,
dust, and birds from entering inside the building. At the same time, it also
restricts the air and hence air ventilation through the Building. Air
Conditioning systems, HVAC, MEP systems, and Plenum systems play the role of
circulation of Air but they consume electrical energy. Considering
sustainability passive ways of Air ventilation are need to find out.
Importance of Indoor Air
An
indoor air environment affects the health, productivity, and comfort of the
occupants. The cost of a deteriorated indoor environment for the society,
employer, and building owner is often higher than the cost of energy used in
the same building. The indoor environment is a mixture of ambient pollutants
and indoor pollutants. Ambient pollutants are associated with Vehicular
emission and industrial emissions which can enter by infiltration and/or
through natural and mechanical ventilation systems, indoor contaminants
originate inside the building, from combustion sources, pollutant release from
building materials and furnishings, HVAC systems, humidification devices,
products for household cleaning, pets and the behavior of building occupants.
Inadequate
ventilation can increase indoor pollutant levels as the air dilutes the indoor
emission less from outdoor and indoor pollutants remain indoor.
High
humidity provides the perfect environment for the growth of mold, dust, etc.
Burning of fuel such as wood, LPG, etc. done indoors increases the
concentration of indoor air pollutants. Household Products including cleaning
products, paints, insecticides, aromatic products, etc. release more Volatile
Organic Carbon (VOC) which is the most common indoor air pollutant.
Effect of Polluted Indoor Air on
Health
Health
effects from indoor pollutants may be experienced soon after exposure or
possibly years later. Immediate effects may show up after a single exposure or
repeated exposures. Some of the immediate effects are usually short-term and
treatable. Long-time exposure to small amounts of indoor air pollutants leads
to irreversible health risks. People in offices completely air-conditioned,
ladies exposed to cooking gas for a long duration, and workers exposed to
particulate matter in factories are the major groups of people affected due to
poor indoor quality.
People are exposed to many toxic gases and particulate matter which will affect their respiratory functions and lead to high-risk diseases to Chronic Obstructive Pulmonary Disease (COPD). WHO reports Chronic Obstructive Pulmonary Disease (COPD) as the second most common reason for increased death rate globally represents respiratory and lung disorders. Po or indoor air is highly responsible for lung disorders.
Role of Buildings on Occupant’s
Health
A
healthy building is one that adversely affects neither the health of its
occupants nor the larger environment. Many environmental-friendly design and
construction principles are widely accepted, but designers and constructors
often fail to recommend practices or their clients fail to adopt
state-of-the-art practices. Reasons for these failures include preference for
and adherence to traditional practices, lack of expertise, or short-term
financial considerations.
Buildings may cause illness to their occupants, producing symptoms like irritation in the nose, throat, eyes, and skin as well as shortness of breath, nausea, dizziness, and fatigue. These symptoms are commonly referred to as Sick Building Syndromes (SBS). Allergy to indoor air contaminants is the main factor in sick building syndrome. These contaminants can be in the form of fine, dust, fumes, fibers, odors, or gases which are not removed by Air Conditioning Filters or cleaning. SBS increases with time. People spend their maximum time in such buildings influencing their efficiency and decreasing work performance and personnel relationships.
Passive Ways of Allowing Air Inside Building:
1. Windows:
It is mandatory to install 15% area as openable. It allows air to enter in building or office passively. In case of failure in electricity, windows may get opened which are generally closed to avoid AC loss. It also helps firemen to enter in case of emergency. There are different ways of installing windows in Façade. Sliding, Top Hung, Bottom Hung, Side Hung, Pivot, Tilt, and turn are different types of Windows that can be used in combination with Façade.
 |
| Sliding Windows |
It is a standard practice to install RCC fin or UPVC fin or Aluminum fin to hide the Duct Area. Pipes, Cables, etc., are generally planned at the rear elevation of any Building. This duct area at the rear side is visible from the outside. Considering other elevations of the building, it becomes important to give equal or considerable attention like other elevations. For High-rise buildings and to get fins in different colors Aluminium is the preferred material. Mostly Box section or any other sections are installed with some spacing that allows Air to pass in a duct area. Due to this Air in a duct area gets replaced continuously. At the same time, there are chances of Birds entering a duct area. Hence Bird nets are installed behind Aluminium Fins. For maintenance purposes, a Door with Aluminum Fins is installed that merges in the same elevation to maintain aesthetics.
 |
| Vertical Fins installed by Landscape Wall Systems |
There are various sections available in the market for louvers. In residences or in commercial buildings also, horizontal louvers are getting installed to allow air to enter inside. Compared with vertical box sections horizontal aluminium louvers are better in hiding the object behind louvers and also restrict the entry of water that can be possible while installing a Box section. Z sections are mostly used in Construction. To restrict the entry of birds Horizontal louvers with minimum spacing are better options. For envelopes around the Cooling tower, Diesel Generator, or any other machines installed on the Terrace floor or in space around the building Louvers are installed.
 |
| Horizontal Louvers installed by Landscape Wall Systems |
4. Expanded Mesh:
It is made with Stainless steel. Expanded metal mesh is made of a single solid sheet of compressed and stretched material. SS Strips get bent with equal spacing forming waves and curls. Such strips get welded at the edges forming the SS Panel having provision for ventilation. It is used in the industrial sector for the protection of equipment. In building to protect and hide cooling towers, Diesel Generators, etc. Since it is available in different colors it can give aesthetic advantages also. It provides open space for airflow and drainage. As like fins it needs to install Bird net behind the expanded mesh.
 |
| Expanded Mesh |
5. Perforated Screen:
It is an Aluminum sheet having holes punched in it. Hole size and spacing may be similar or different as per the design of the architect. Holes can be in different shapes either. It differs from expanded mesh in that it can be customized as per design. But at the same time, since the material is removed from the original sheet, it needs stiffeners to make it stronger to withstand wind loads and other loads. Such sheets can get bent at the edges forming a tray. These folded edges get connected with other fixing members.
 |
| Perforated Screen having Holes |
6. Nano Fiber Mesh:
This mesh is made with Nano Fiber Technology. This mesh allows air to pass but restricts the dust particles, bacteria, and pollen grains. Such filtered air decreases the amount of pollutants at Indoor air passively. Thus it reduces the load on the Air Purification system. In addition, it reduces the heat by more than 50% by Blocking Ultraviolet and Infrared rays. Such mesh can be installed behind Windows to allow air to enter a room after being filtered Passively. It is highly effective in restricting dust particles and pollen grains but at the same time, it is delicate to handle especially while cleaning. Otherwise, Nanofiber gets damaged. The image shows the Nano Fiber Mesh after opening the shutter hinged at the side.
 |
| Nanofiber mesh installed in Sliding windows by Landscape Wall Systems |
7. Pleated Mesh:
It consists of many strips of metal wire, usually aluminum or steel, that are woven together to create a porous material that allows air to pass through while blocking out flying insects. Pleated mesh is mainly to restrict mosquitos and other flying insects. offer an effective barrier, preventing mosquitoes and other pesky insects from invading your space, all while letting the fresh air in. Since the mesh can get pleated it is generally used behind a Horizontal Sliding Window for easier operation. It is possible to have vertical sliding but closing the shutter becomes difficult for bigger height and width windows,
 |
| Pleated Mesh |
8. Green Façade:
Green Façade or Vertical gardens have structures that function by purifying the air through the presence of numerous plants that filter the toxins and generate oxygen. Hence they are also called biofiltration. In urban areas where greenery is limited, green walls give benefits in improving air quality. It makes the building visually appealing and inspiring. It dampens the noise from the outside
A green façade involves either the wall
supporting climber plants or a separate supporting structure forming a gap between
the wall and plants. It includes low operating and capital costs and no further
waste streams produced.
-Pankaj Ghare.
Director,
Landscape Wall Systems
9819 663 630













0 Comments