Façade is made up of different materials, and systems for the building have different requirements, Façade has to be designed differently for every project. So many factors affect the design, material, and other properties.
Factors Affecting Façade Design
For residential buildings, windows would be the same i.e. sliding windows, side-hung windows, or combination windows. But different glass thicknesses may be required considering floor level. For High Buildings thickness requirement for glass will be more considering wind pressure. Glass with different properties may be necessary for windows facing towards different directions.
Every client or architect wants to construct a building with a different look than other buildings made by him or by any other. Windows may look the same from the outer view, but while operating it may give other additional features. Selection of such windows depends on the choice of client/builder/occupant. To keep their identity, developers/architects may give the same appearance to the building.
But in commercial buildings, everyone wants to give some unique features along with regular necessary features. In the case of commercial buildings, the Façade area will be more compared with residential. In commercial buildings, walls, columns, and beams are covered with cladding material.
In both types of buildings, the selection is done based on the location of construction, the type of customer, occupying the space, and the budget of such occupants. Let us know such factors in brief.
1. Building Orientation:
The façade design changes with the direction of the face of the building, For East and west it may be similar but may be different from North and south compared with east and west. Out of any four directions design will be different depending on whether its face is visible to people moving outside. With the possible view visible to occupants living inside, the selection of Products needs to be done accordingly. In some countries, communities, beliefs, traditions, and superstitions also play a role in deciding the orientation of a building.
2. Building Geometry / Structure:
Traditionally a building has a rectangular shape when looking from the bottom. But in plain view, it may have a different shape due to the following:
- To utilize the shape of land owned by the client,
- to allow some space for gardens, meeting areas in case of emergency,
- to allow some space for vehicles, etc.
 |
| Different Shapes of Façade |
The shape of the building may change. Shape may also change vertically either sloping outside to inside from top to bottom to get natural shade or vice versa. The shape can be any as per design by the architect. Such shapes are possible with Façade and therefore architects have planned and executed buildings with different shapes for the last few decades.
3. Construction material, Mechanical System of Building Envelope:
With effective use of glass, the Vision area can be increased. For extension of existing buildings, or while extending floor, more mild steel will be required as a base structure then it may get painted or clad. The material to be used for the Façade has a great impact on the overall Façade design.
With effective use of glass, the Vision area can be increased. For extension of existing buildings, or while extending floor, more mild steel will be required as a base structure then it may get painted or clad.
4. Geographic Position:
Wind pressure depends on the location of the Building which can be found in standards. For different climatic zones, surroundings, the height of a building, and wind pressure acting on the Façade varies. Material and Façade system selection is dependent on such factors.
5. Density of Fenestration:
The client may not look to install a Façade for all elevations and all floors. For the Staircase area, the client may not install any kind of Façade. Likewise, part of the elevation may not have a Façade depending on the usage of the area. Duct area or drain pipes which are generally installed on the back side may not have any kind of cladding.
 |
| Blue Façade on upper Floor and Clear Glass Façade on Ground, The Refuge Floor not have any Façade and Duct area with Alumiinum Fins can be seen |
Shading is one of the strategies to achieve thermal comfort in combination with daylight penetration. An ideal shading strategy or device will block maximum solar radiation while still permitting daylight, views, and prevailing winds. Shading also depends on climatic conditions and the nature of the building. To minimize the cost of Low-e glass which is costlier shading devices may be introduced along with a glass façade. The shape, size, density, and appearance of such shading devices are the parameters that affect the building from an aesthetic point of view. Depending on the direction of the face, vertical or horizontal Fins to act as shading devices get added.
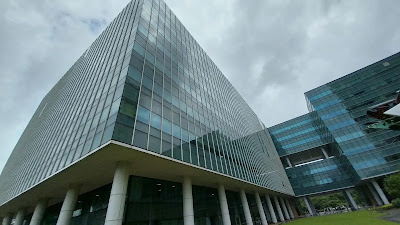 |
| One Elevation has Vertical fins, another has Horizontal and one Face does not have Shading devices |
The shading analysis takes into account different strategies
- Horizontal strategies are best for the south where solar altitude is high
- Vertical strategies are best for the east and west where solar attitude is low
- Shading in the north can reduce effective daylight
7. Type, Size, and schedule of Heating, Ventilation, and air-conditioning:
Depending on the load on the Air Handling Unit, Glass selection is done. It may be a single unit or a double unit. It may be either clear glass or solar control glass. The use of appropriate glass reduces the bill for cooling or heating. The server room of any office needs a cold area that requires more cooling. The selection of Solar control glass helps in the reduction of AC load.
8. Energy Storage management:
Construction having Solar Panels installed on the roof will require less electrical energy. Construction having Solar Panels installed on the roof will require less electrical energy. Where an investment is already done for Solar Panels, may not spend much on Façade with higher performance expectations.
9. Lighting schedule and interior lighting power density:
Workplaces paying more amounts on paying electricity bills prefer automation. They also tend to use daylight as much as possible. Those who want to see the natural colors of the product under sunlight tend to use less interior light. The entrance lobby and skylights of the building pass more sunlight and reduce the requirement for artificial light.
10. Location and Climate:
In the Summer, sunlight intensifies, which adds more heat to a workplace. To avoid more heat in a workplace possible in the summer season due to the intensity of sunlight Solar Control Glass, insulation material, etc. are required to be installed. In the case of the Colder region, it is expected that heat inside the room should not get passed through conductive material or it is better to use non-conductive material
11. Wind Pressure:
Wind pressure decides the thickness of glass, the type of glass whether it will be single or laminated or DGU, thickness and size of aluminum members required for the Façade. Considering Wind pressure, several aluminium members are also decided.
12. Acoustic requirement:
For hospitals, schools, temples, libraries, meditation rooms, and offices near traffic, airports, and railway tracks; occupants require less noise pollution. Such requirements decide the façade system in the design stage. After every 7 floors, there will be one refuge floor where people can gather in the refuge area in an emergency. Such a floor will not have a Façade for the Refuge area or the entire floor.
 |
| Factors affecting Façade Design |




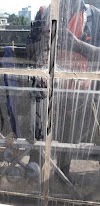

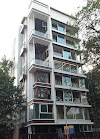
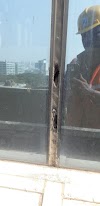

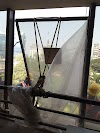


0 Comments